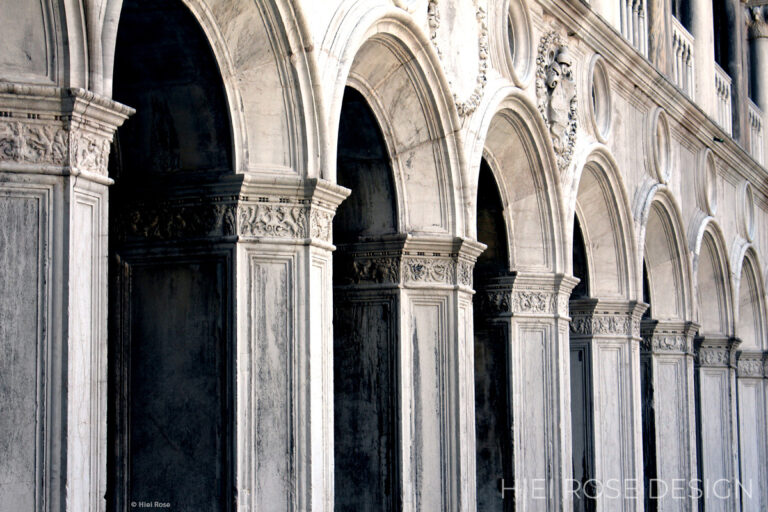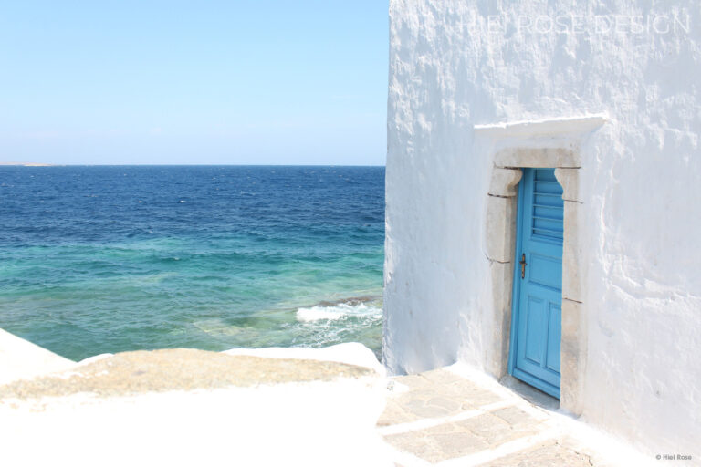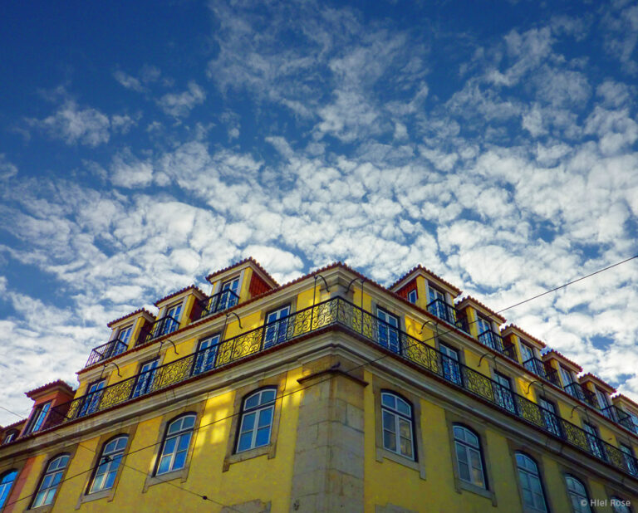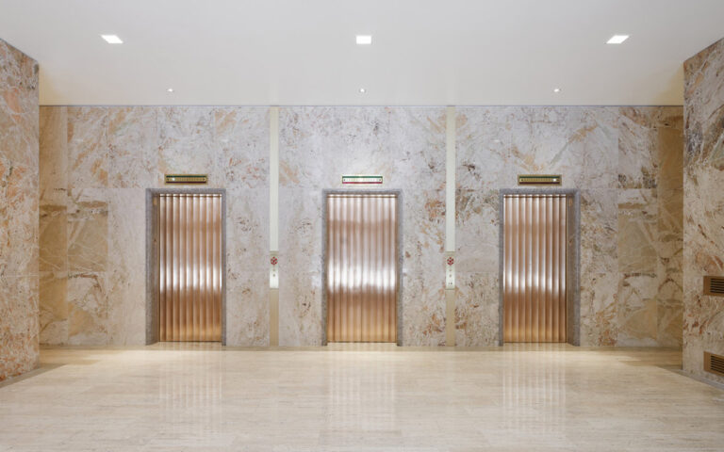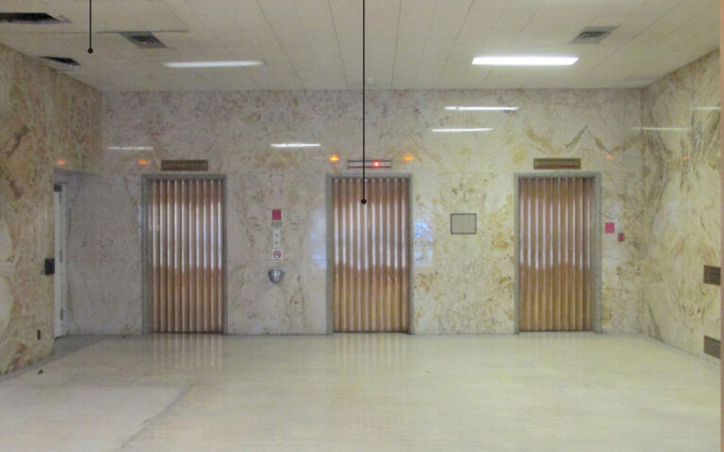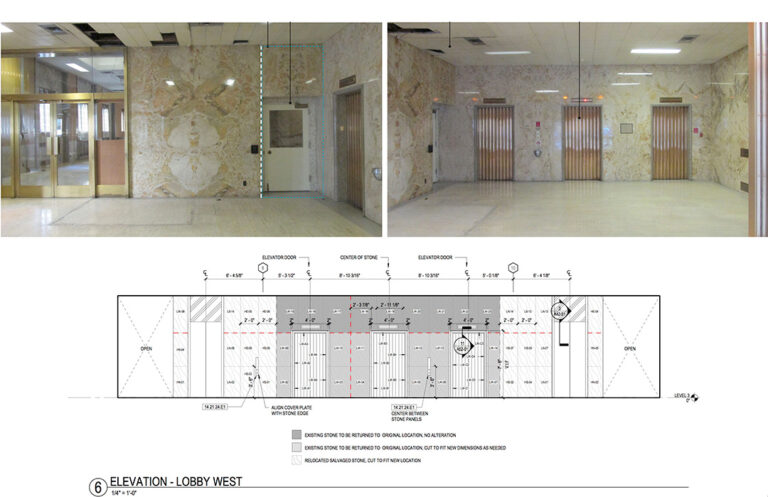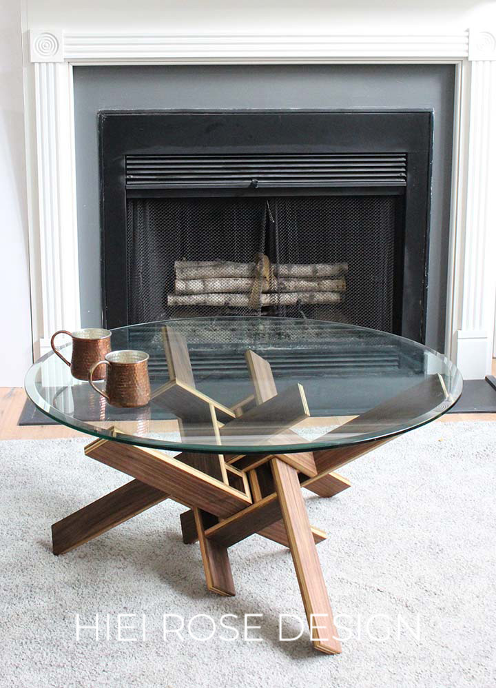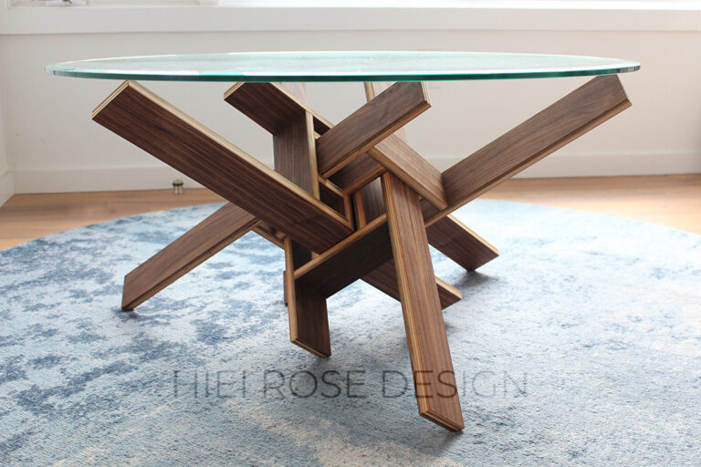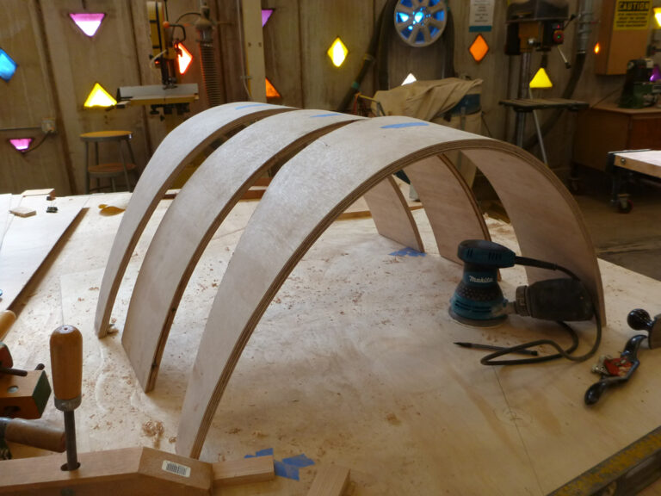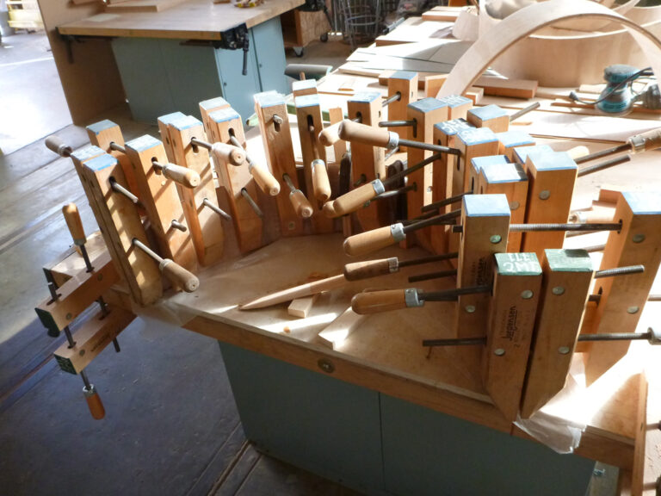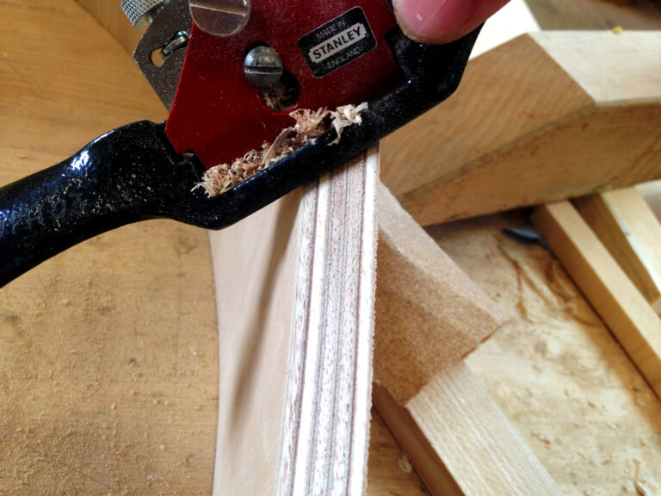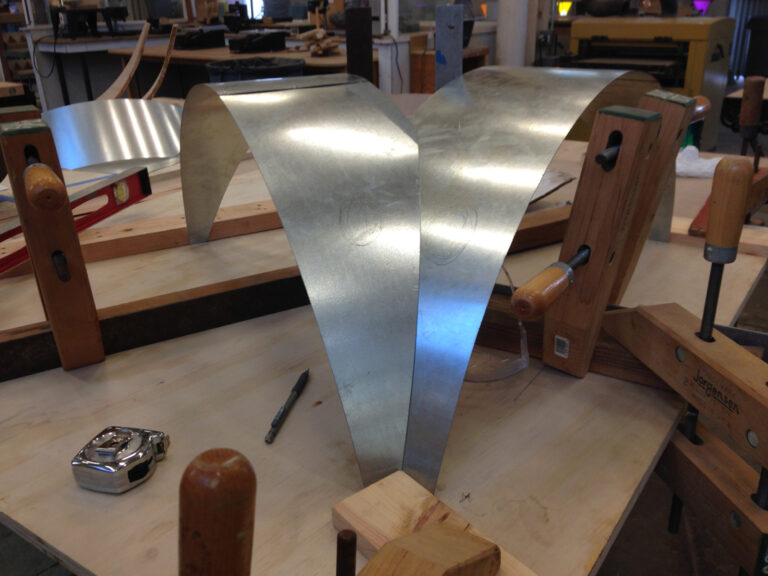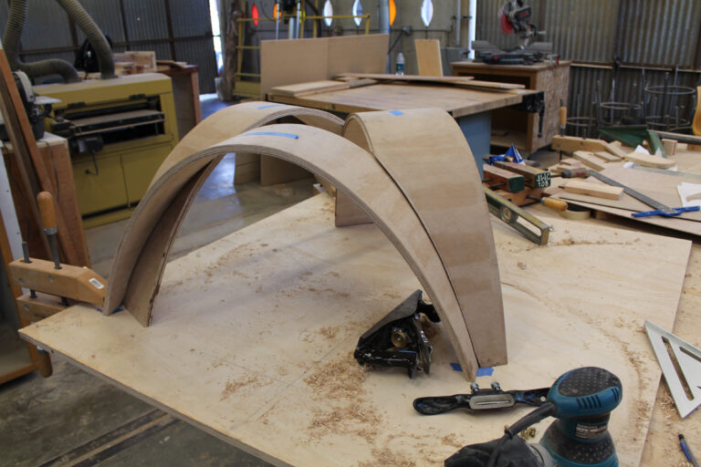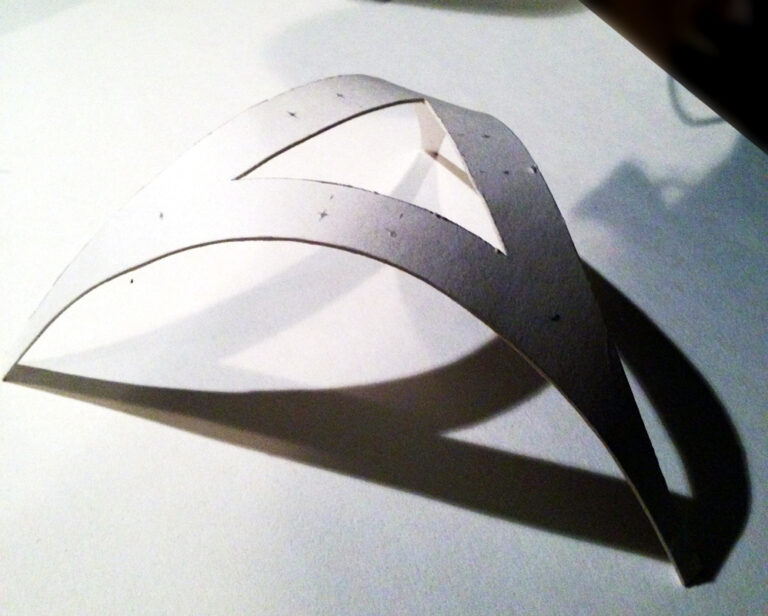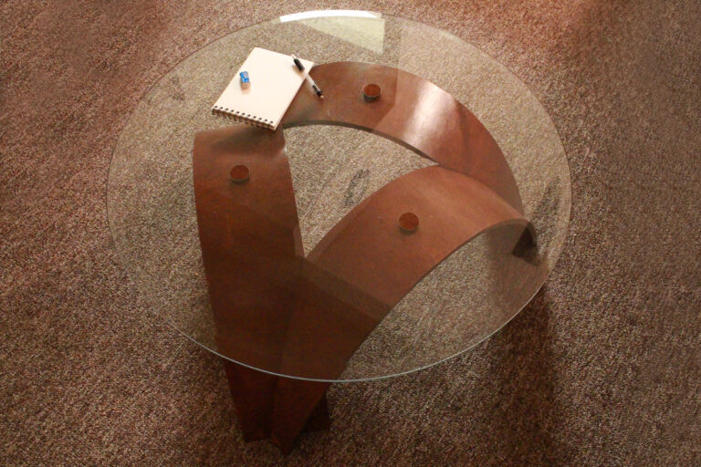Projects
Architecture, 3d-modeling, Renders, Photography, Furniture
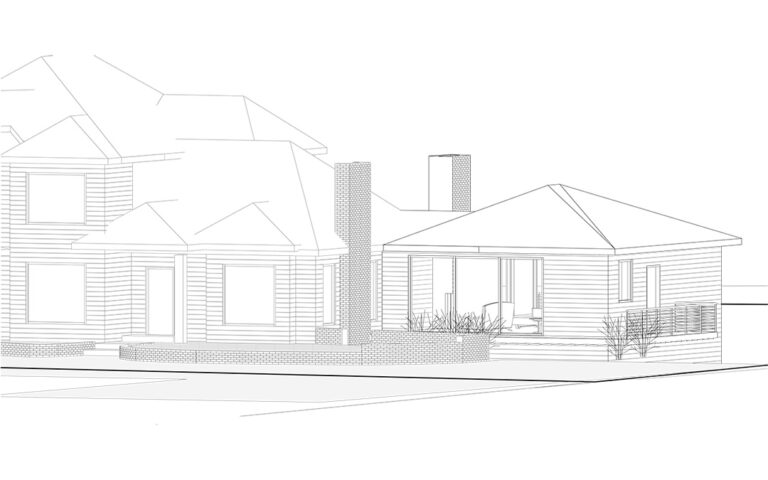
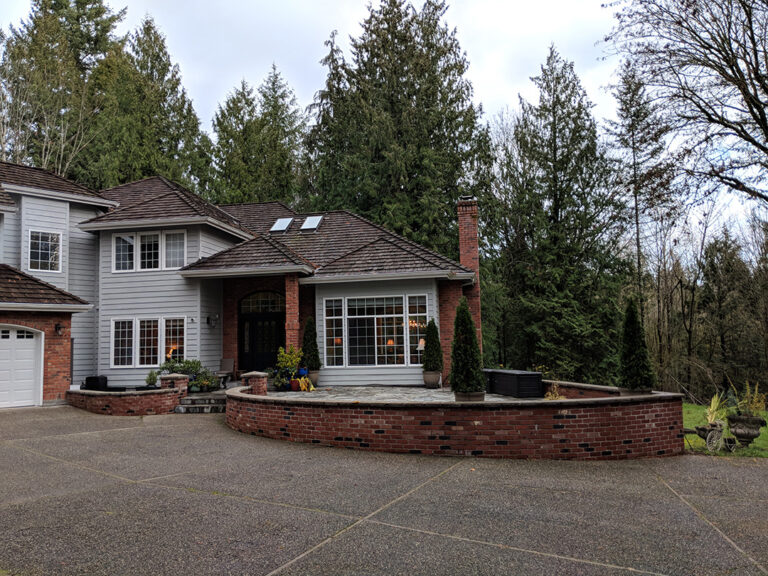
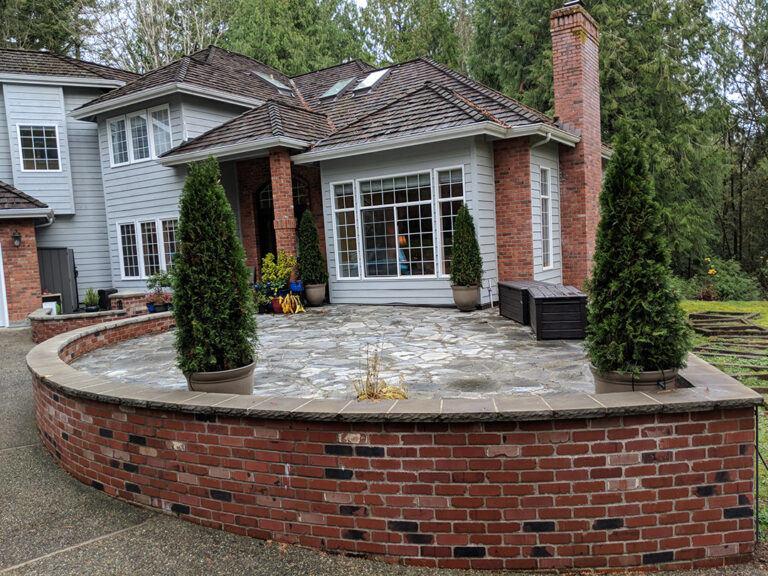
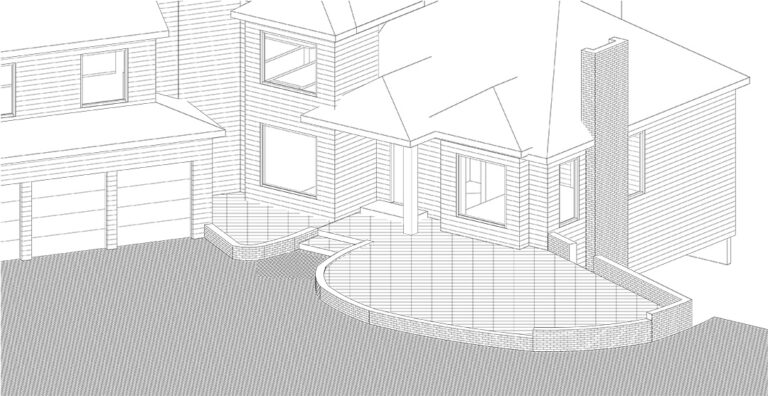
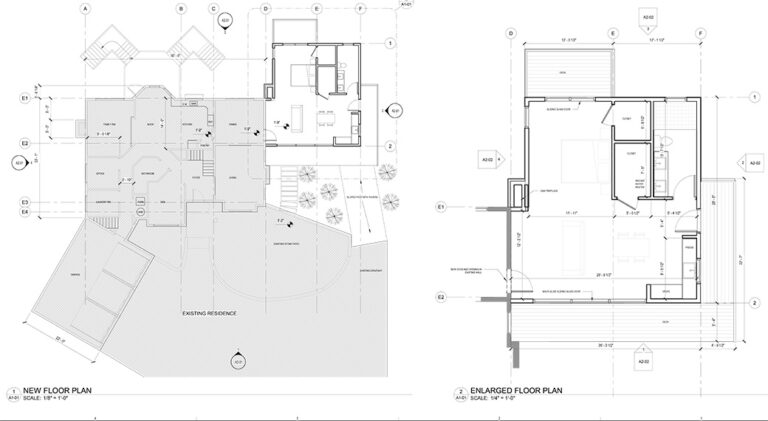
Redmond House Addition (in progress)
These homeowners want to plan for their future needs by adding a ground floor suite. Located on over 2 acres and surrounded by cedar forest, our focus was to harness the natural light throughout all rooms of the house. The new addition has been oriented to ensure existing trees are untouched and privacy is maintained by the natural elements.
Completed: 1000SF hand cut stone patio. Weathered brick perimeter wall used to match existing house. Designed and managed by Hiei Rose Design.
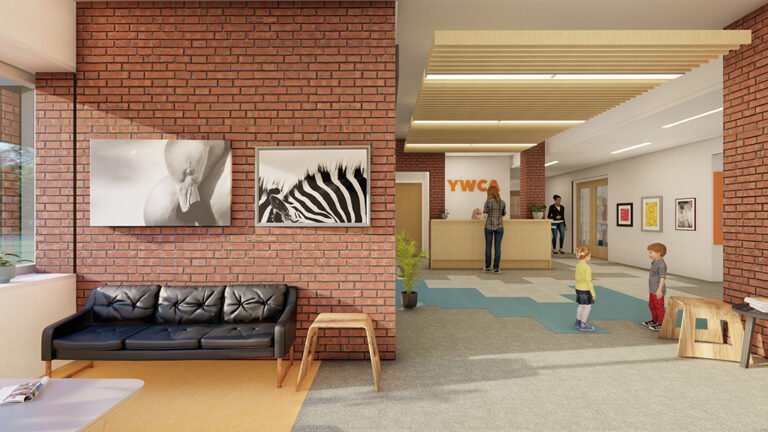
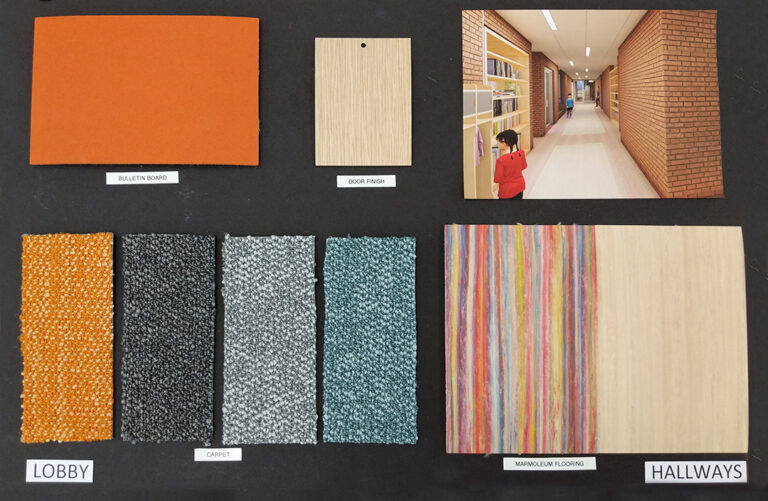
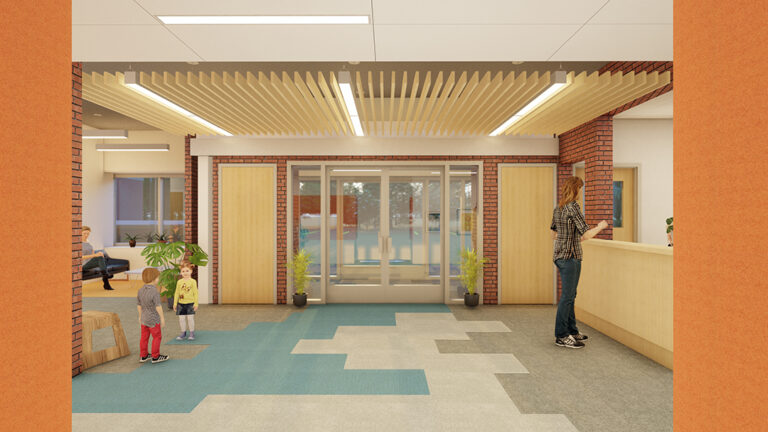
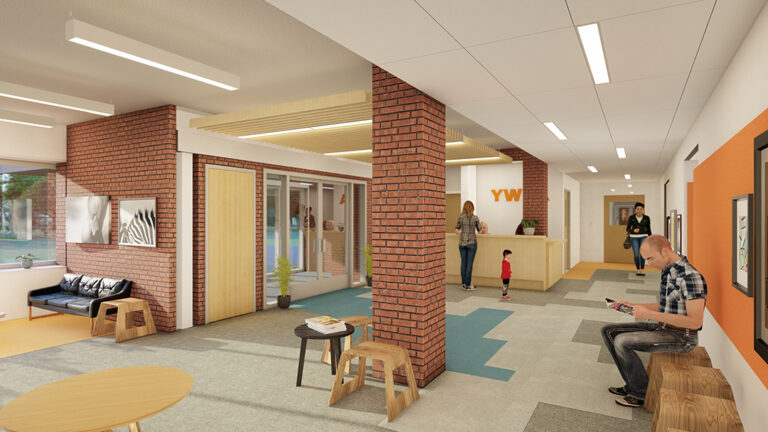
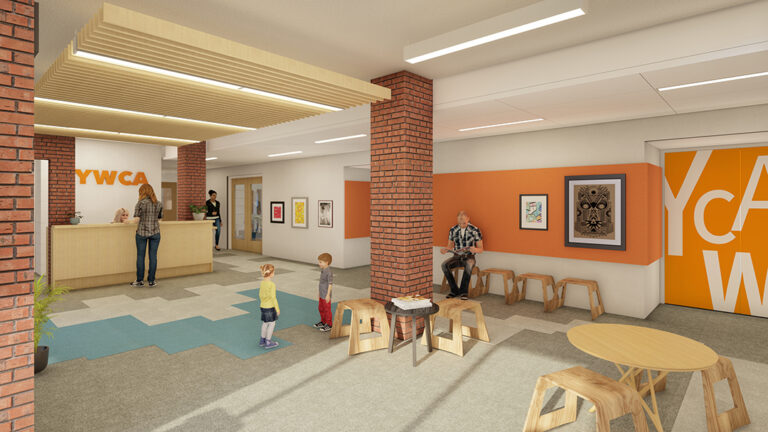
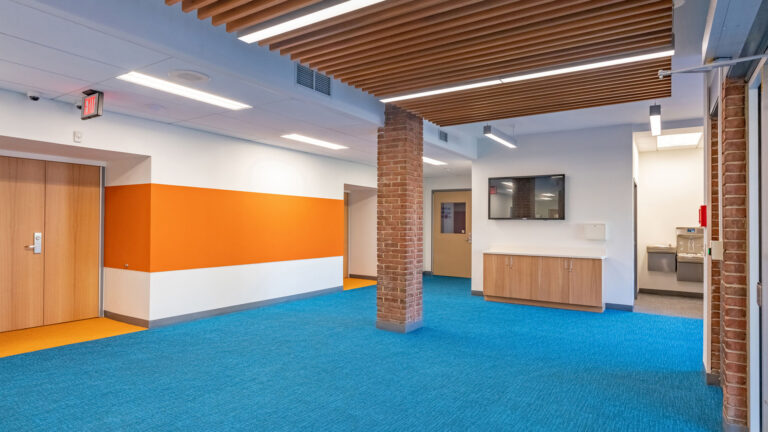
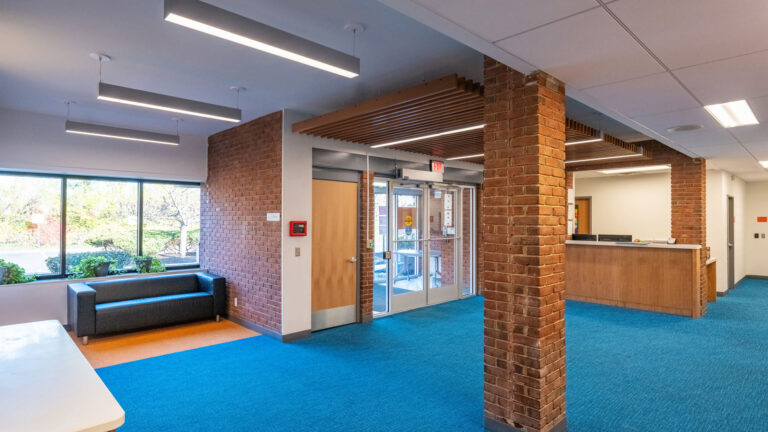
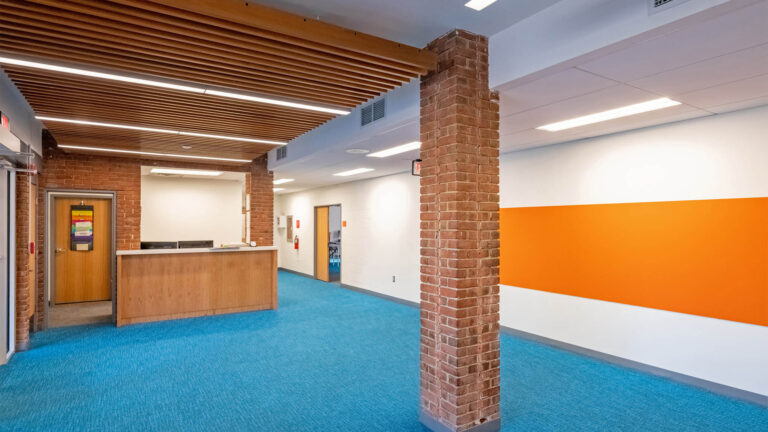
YWCA Princeton Renovation (Studio Hillier)
Increased safety and amenities for the YWCA childcare center.
Replaced the HVAC system to increase efficiency and improve air quality among the childcare rooms.
Interiors were fully replaced with brighter materials and colors to liven the public and children’s interactive spaces.
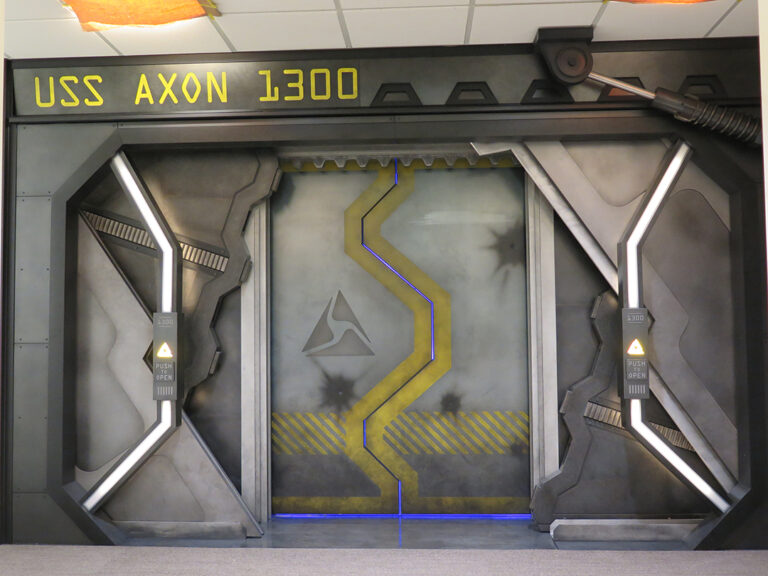
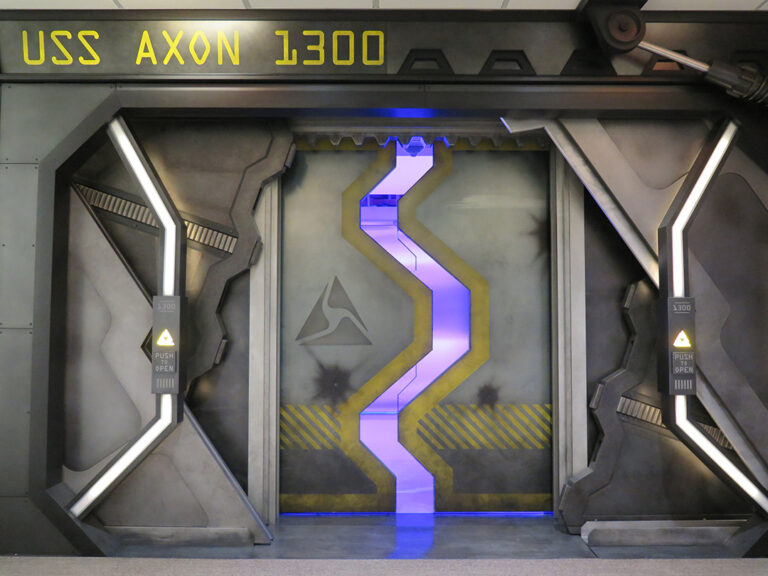
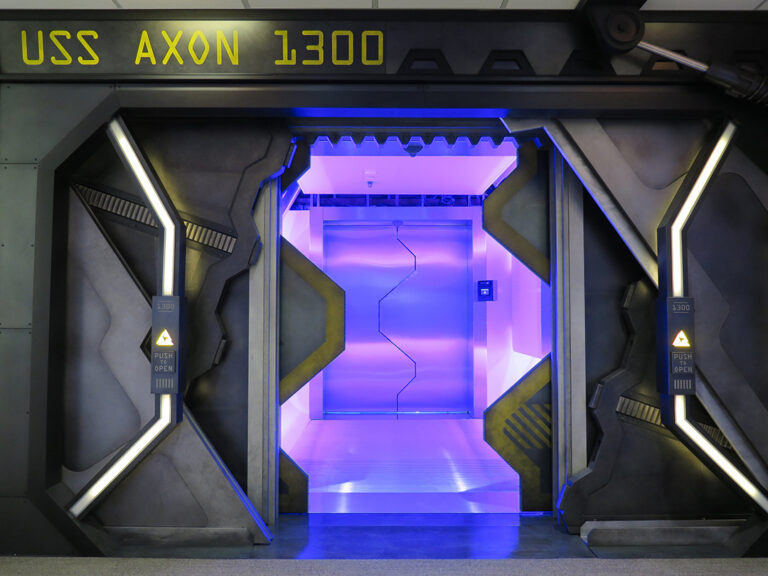
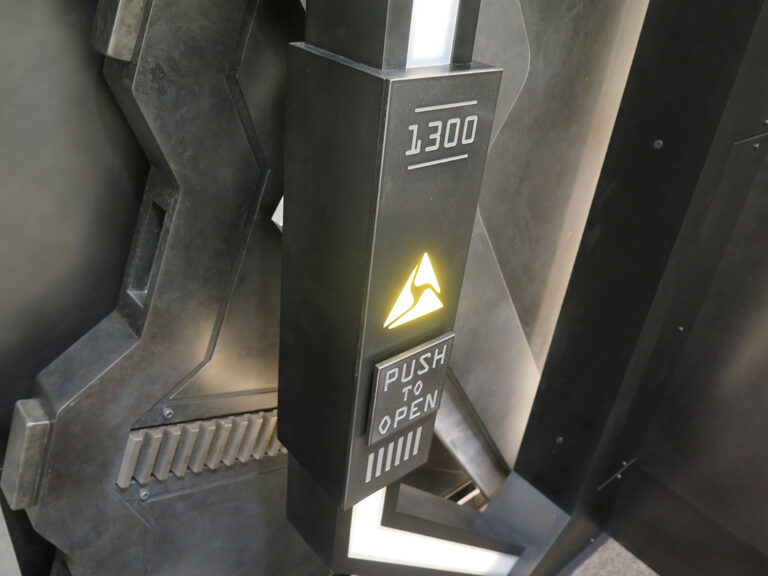
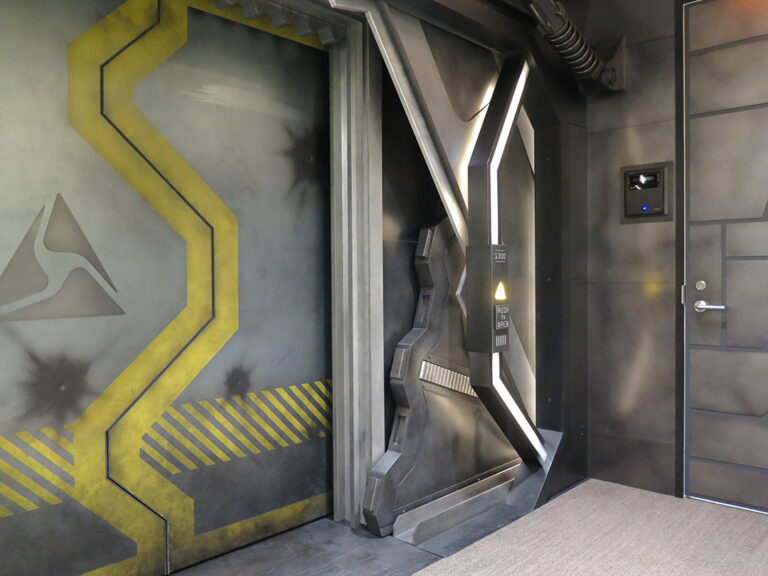
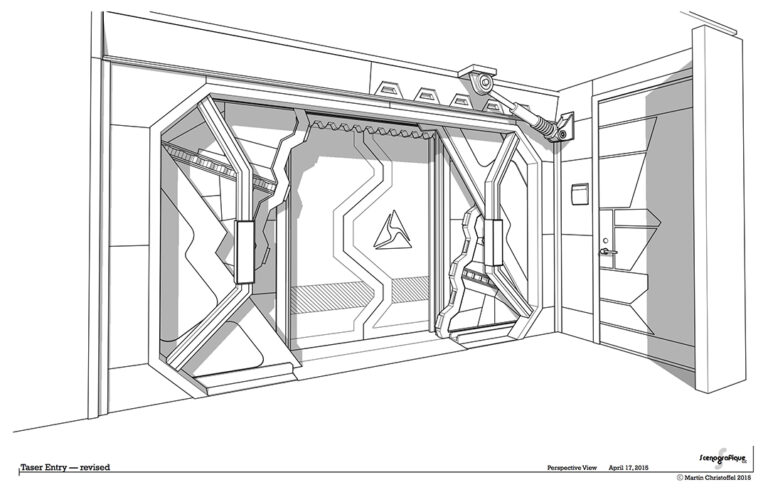
Axon Taser Office Headquarters (Turner Exhibits)
Managed the design, fabrication, and installation of a space-themed air-lock entrance to the office headquarters of Axon. The request from the client was to make it look like a “spaceship” then we ran with it to create that dream.
Fun fact: we took a brand-new operable door and methodically dented the surface to achieve the blasted affect.
Federal Reserve Bank Seattle (Perkins&Will)
Restoration of a Federal Reserve Bank building from 1949. The Entrance lobby consisted of oversized bookmarked marble panels. Each panel was documented and meticulously removed during construction, and then carefully restored to fit the new lobby dimensions.
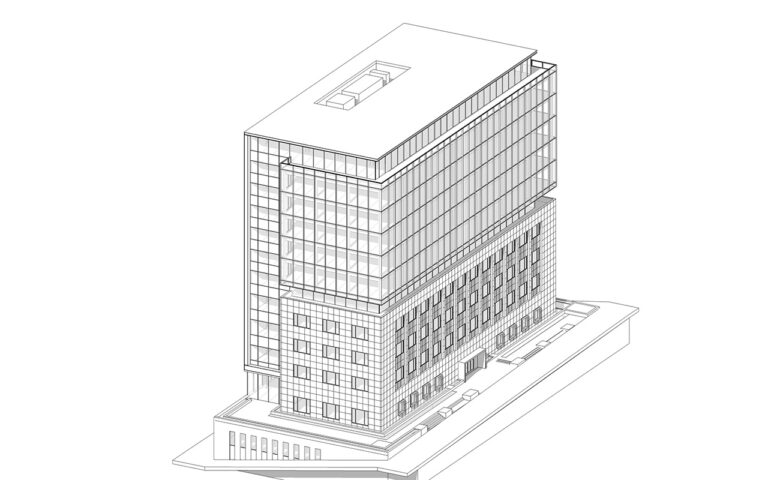
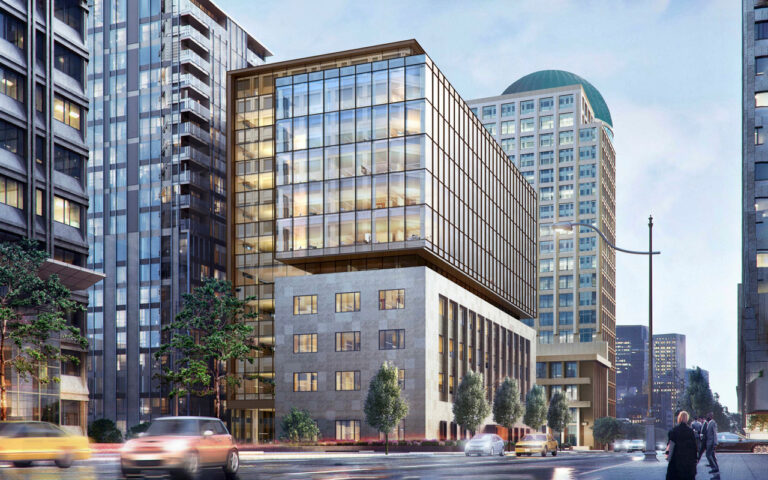
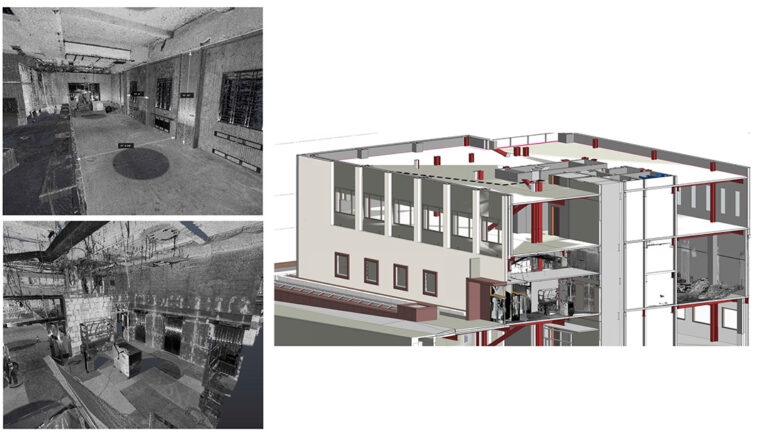
A full Revit model was constructed for the 220,000 SF new office building. The model included all existing portions of the Federal Reserve Bank as well as the additional 7-floors above. Laser scans of the building assisted the team to locate existing structural elements as well as confirm model accuracy.
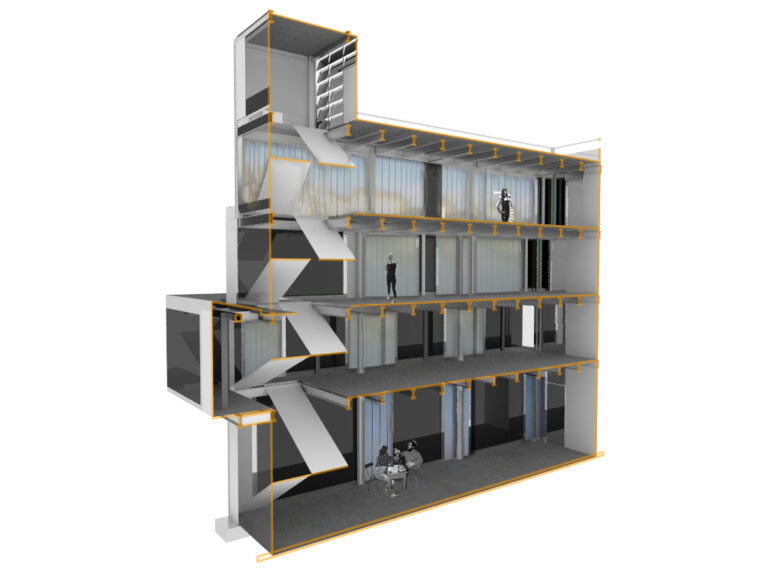
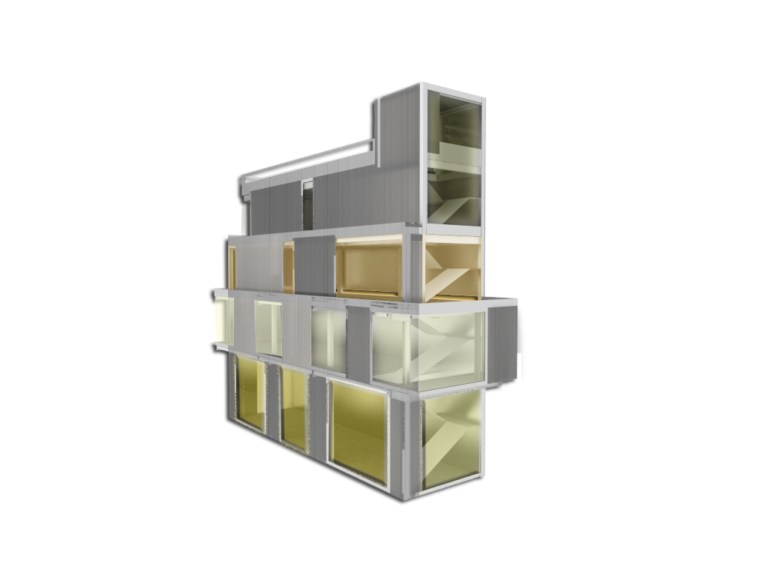
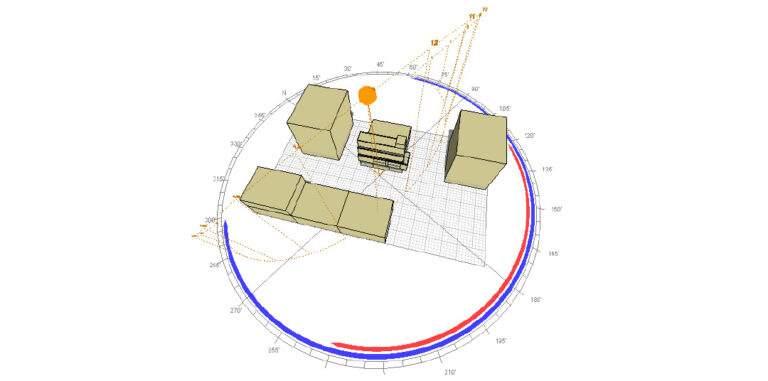
San Luis Obispo Art Museum Conceptual Study
A study performed to test the diffusion of light into a museum space to minimizing direct sunlight and glare onto the artifacts.
Building materials: steel structure with polycarbonate diffused panels.
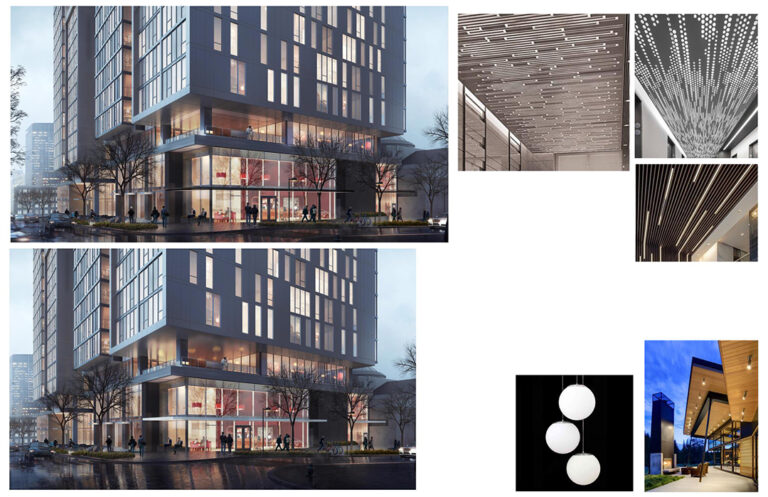
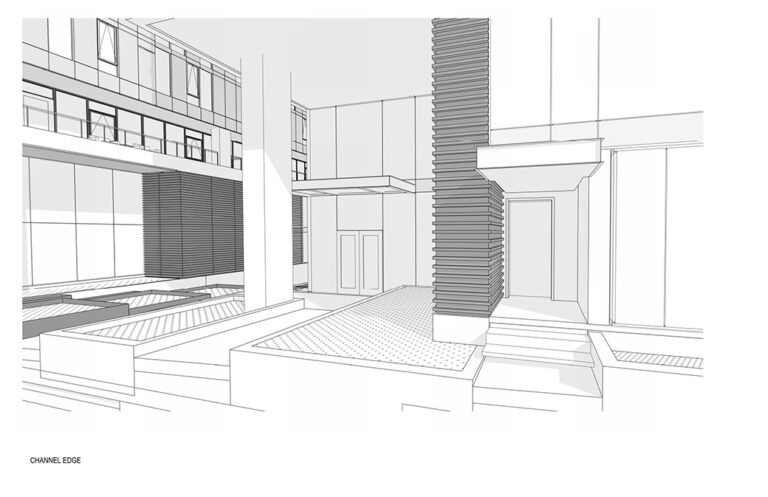
Spring Street Seattle Tower (Perkins&Will)
It is important to recognize the human experience at the ground level of any sized building. This building was the length of one city block, and over 20 stories tall. Therefore, lighting and human interaction at all entry points of the building was crucial. We developed 3D models and renderings to simulate the experience as well test different options including numerous lighting methods as shown (left).
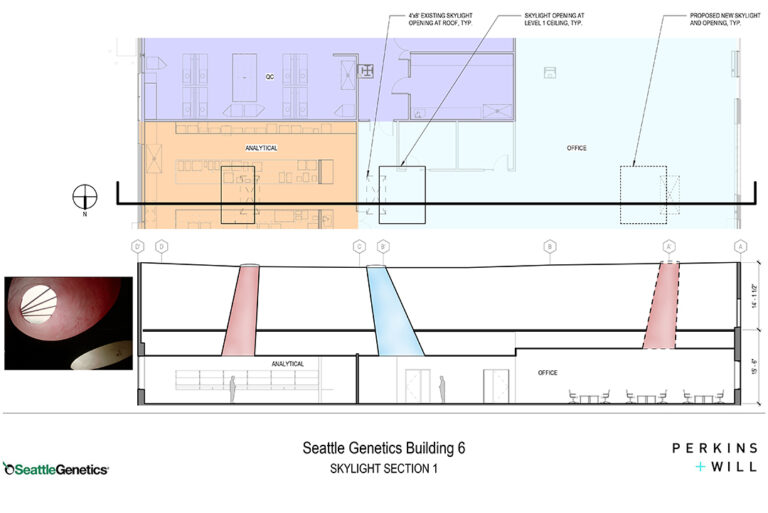
Seattle Genetics (Perkins&Will)
We converted a run-down office building into a state-of-the-art genetics lab building. Since the building interior was over 50,000 SF, the interior lab spaces had no access to perimeter windows.
This encouraged us to explore other options including developing 15ft light-wells from the ceiling to introduce natural light into interior zones.
Photography Sample
