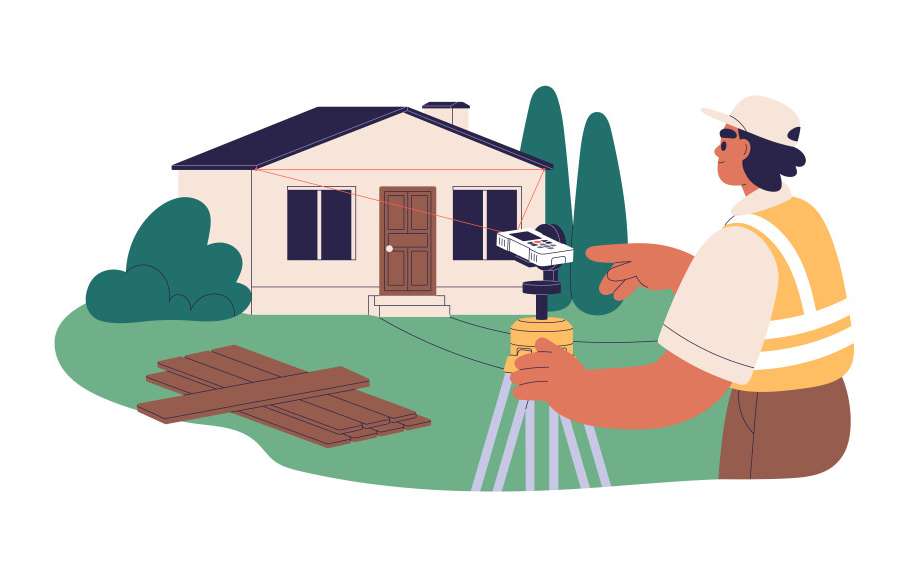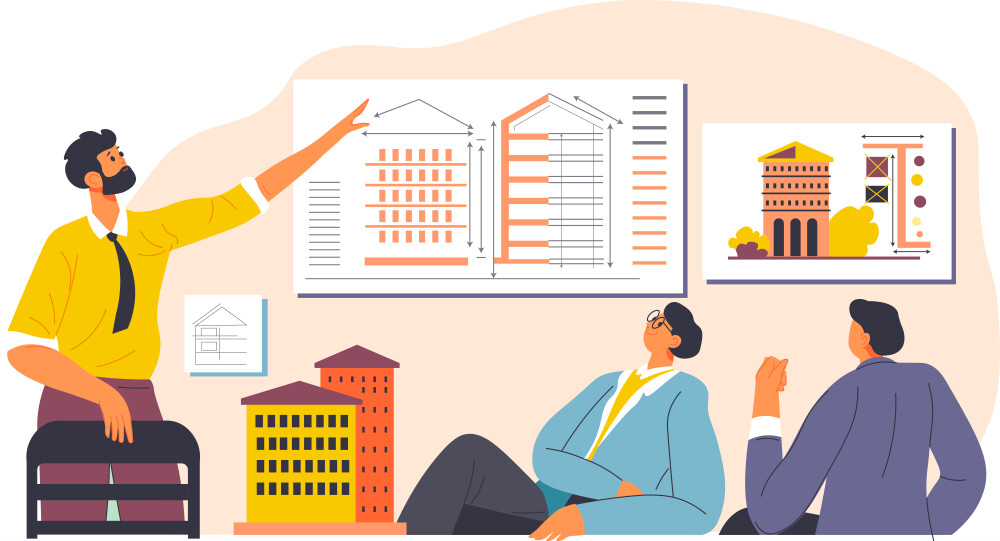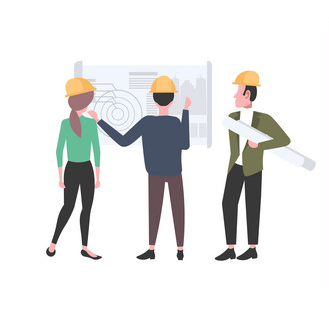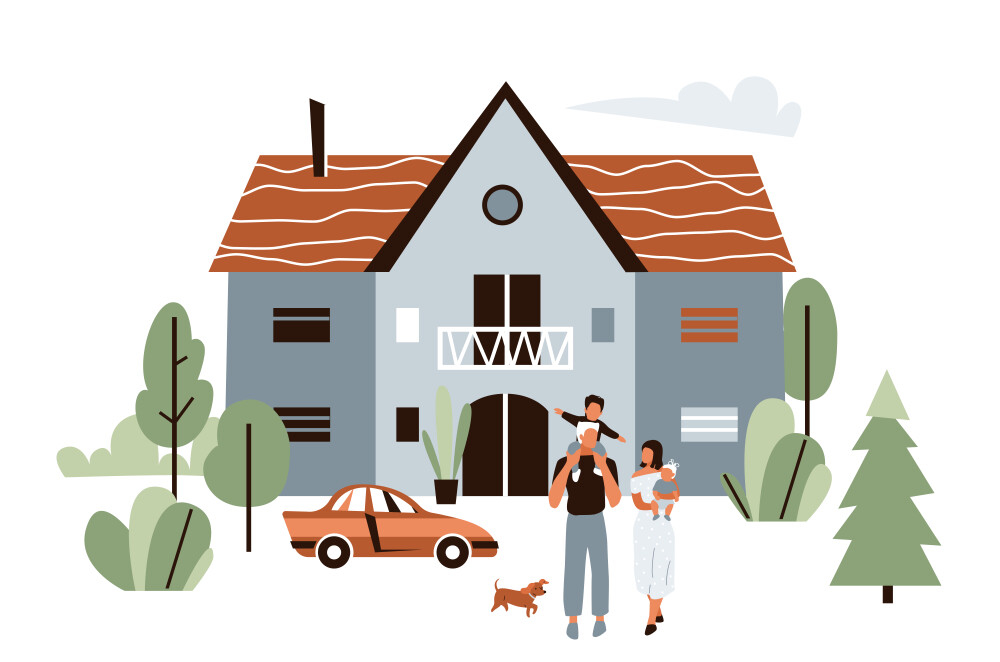About

hiei rose – founding principal, ra, leed
Hiei Rose is a licensed Architect with over a decade of experience ranging from single-family home additions, to new commercial developments. His background includes work and collaborations with renowned firms including Perkins+Will, Studio Hillier, and Ford3 Architects.
He strives to build long-lasting partnerships, focusing on understanding the unique needs of each homeowner and all parties involved in making the project a success.
Outside the office, Hiei loves being a dad for two young boys, playing soccer, building furniture, and developing new board game concepts.
serving:
Washington
Hawaii
New Jersey
Pennsylvania
professional affiliations:
LEED Green Associate, USGBC
NCARB (National Council of Architectural Registration Boards)
how we work (step-by-step)

1. free consultation
Contact us for a complimentary consultation to discuss project ideas, budget, property features, and desired feel for the overall project.

2. Site Survey & Feasibility Study
- Collect accurate measurements of the property, to develop a baseline of the project and understand all existing parameters.
- Complete 3D model, interior LiDar scan, and floor plans of existing conditions.
- Zoning analysis and confirmation of initial design intent.
- Set project budget and develop a rough construction estimate range.

3. Conceptual Design
- Utilize 2D and 3D renderings to present multiple design options.
- Discuss concepts with clients and implement feedback into each design iteration.
- Budget check
- Preliminary pricing
- Design approval

4. final design
Generate a package of drawings with enough information for a contractor to provide a refined construction estimate.

5. Contractor Selection
We will assist you through the process of selecting an appropriate contractor for the project.

6. Permits / Construction Drawings
- Produce technical drawings that detail how the building will be put together.
- Determine structural requirements for the project.
- Develop wall assemblies, framing plans, finish schedules and more to help the contractor interpret the design intent.
- Contractor can provide a final price for construction.

7. construction
We oversee and act as a liaison to the client during the building process.

8. completion!
Enjoy your newly completed project!
Let’s talk design!
We look forward to hearing about your project.
Connect with us
Phone
(206) 375-9869
hieirosedesign@gmail.com
Address
Seattle, WA | Princeton, NJ
